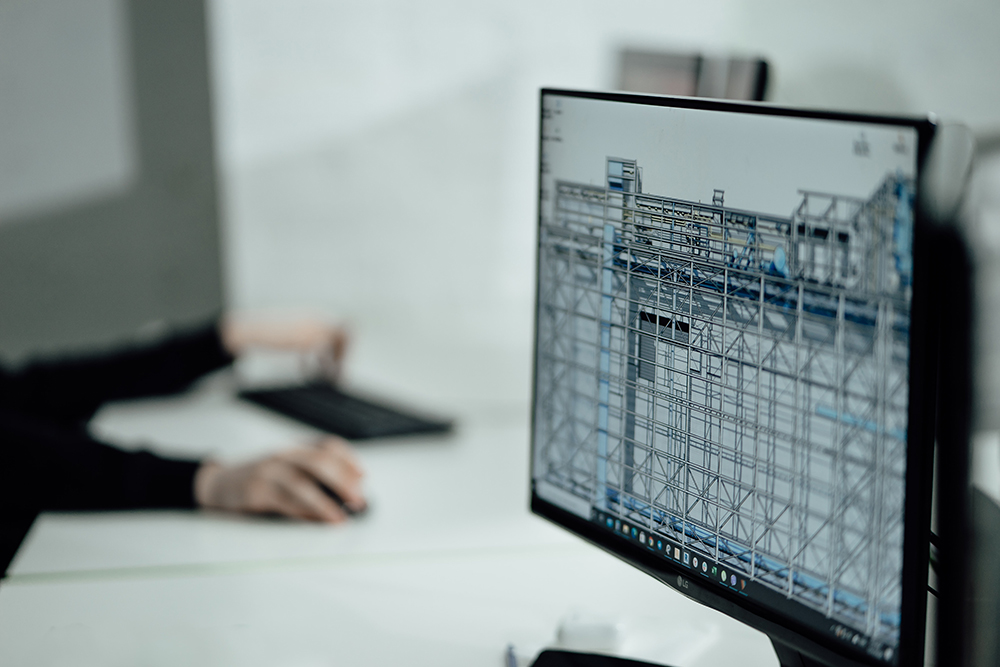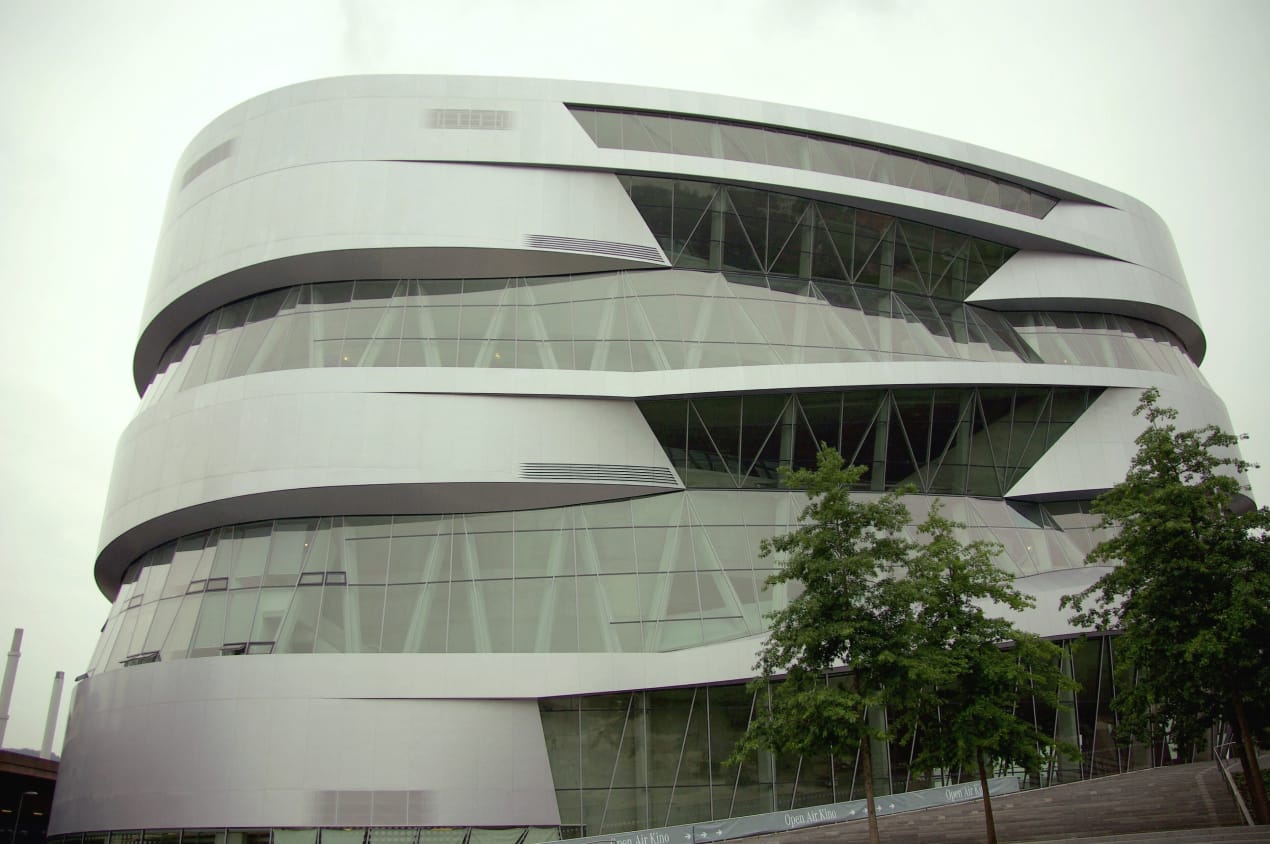BIM Architect
ICBIM was established in 2018 to strengthen the Group’s (Arkitek ICB Sdn Bhd) capabilities the adopting of Building Information Modelling (BIM). The adoption of BIM services extends beyond planning and design phase of a project, extending throughout the building life cycle, supporting processes, including cost management, construction management, project management and facility operation.
ICBIM has a team of BIM architect who have executed various projects in residential, commercial, institutional, hospitality spaces in various trades (architecture, structure, civil, mechanical, electrical) and has developed a reputation for being an excellent service provider with a team of well trained and experienced staff.




